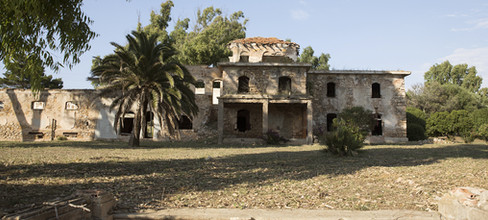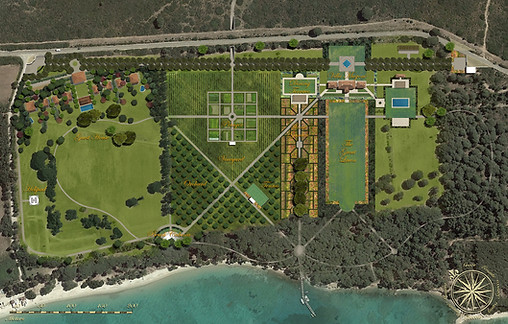Villa Mugoni is a vast property in Porto Conte, just a stone's throw from Alghero, Sardinia, is an extraordinary gem. A private beach with fine white sand lines the wavy, curved coastline that is reflected in the turquoise sea. All around, on three sides, there is an untouchable natural park, where nothing can be built, because altering the land is prohibited. The Villa Mugoni estate is unique, an authentic treasure formed of nature, history and charm. A truly stunning, soulful place, a whisper that is lost above time and every chronology, to be protected from the roughness of this world. A place to find oneself and get in tune with a natural, aesthetic and emotional dimension that has no equal.
Questa vasta proprietà a Porto Conte, a due passi da Alghero, in Sardegna, è un gioiello straordinario. Una spiaggia privata di sabbia chiara e sottile orla la costa mossa e arcuata che si rispecchia nel turchese del mare. Tutto intorno, su tre lati, si allarga un parco naturale intoccabile, dove non si può più costruire nulla. La tenuta di Porto Conte è un unicum, un autentico tesoro fatto di natura, storia, suggestione. Un vero meraviglioso luogo dell'anima.
Existing Villa and Stables


Existing Villa conditions

Artist rendering of villa as built
Proposed Villa grounds


Porto Conte Property
Proposed Site Plan
Proposed Main Villa

Proposed Villa Site Plan

Main Villa Entrance View

Main Villa Garden View

Main Villa Ground Floor

Main Villa First Floor
Proposed Guest House

Guest house Site Plan

Club House & Pergola View

Villa View

Cabana View

View from Cabana

Club House Plan

Typical 1 of 2 Villa Plans

Typical 1 of 6 Cabana Plans
Proposed Accessory Buildings

Spa & Gym

Spa & Gym Plan

Comparto A: Staff Housing Complex

View of Staff Housing Buidlings

Manager's Housing

Staff Housing

Staff Housing & Lounge

Staff Office
Club House Plan

Comparto B: Golf Course

View of Golf Course

Men's Locker Room

Golf Club House

Administration Office

Women's Locker Room